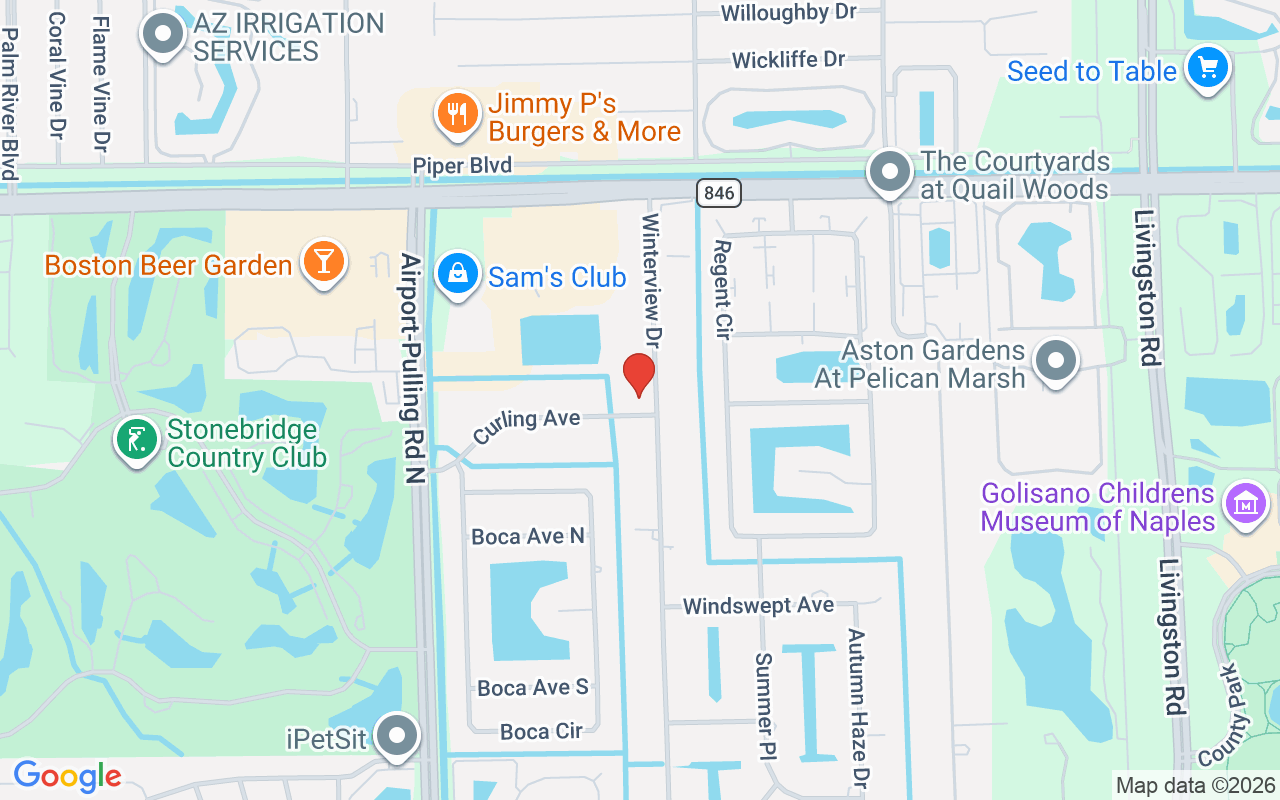10493 Winterview Dr, Naples, FL 34109
For Sale $3,499,000








































Save Property
Experience luxury living in this stunning new construction corner residence located in the highly sought-after Four Seasons community, right in the heart of town. Perfectly positioned on nearly an acre of land, this property offers exceptional privacy and the rare opportunity to add additional structures, making it ideal for a guest house, gym, or studio. Inside, the gourmet kitchen showcases top-of-the-line appliances, a butler’s pantry, and elegant finishes designed for both functionality and style. The formal dining area features a glass-enclosed wine display, while the spacious living room centers around a sleek electric fireplace, creating the perfect setting for relaxation and entertaining. With five bedrooms plus a den, this home provides ample space for family and guests. The primary suite is a true sanctuary, designed with sophistication and comfort in mind. Spacious and filled with natural light, it features direct access to the outdoor living area through sleek sliding glass doors. The spa-inspired bathroom boasts dual vanities, a freestanding soaking tub, and an oversized glass shower surrounded by designer porcelain til creating a serene, resort-like ambiance. A custom walk-in closet with extensive built-ins offers impeccable organization and style, providing the perfect finishing touch to this private retreat.The outdoor living area is equally impressive, boasting an expansive screened lanai, a second fireplace, and a fully equipped outdoor kitchen perfect for year-round gatherings. Technology and security are built into every detail. The home includes a Luma surveillance system with full-color night vision, a Wi-Fi 7 Eero mesh network capable of supporting hundreds of devices, and pre-wiring for 10-gigabit speeds. It’s also integrated with a Ring security system, offering the ultimate peace of mind. This exceptional residence blends modern luxury, cutting-edge technology, and timeless design—all in one of the most central and desirable locations in town.
Closet Cabinets
Fireplace
Tray Ceiling(s)
Vaulted Ceiling(s)
Walk- In Closet(s)
See Remarks
Taxes: $4,005.06
Tax Year: 2024
Screened Lanai/ Porch
Outdoor Kitchen
Gas Cooktop
Dishwasher
Double Oven
Pot Filler
Refrigerator
Y
Building Description: Ranch, Single Family
Community Type: Non- Gated
MLS Area: Four Seasons
Total Square Footage: 5,579
Total Floors: 1
Water: Central
Construction: Concrete Block, Stucco
Date Listed: 2025-10-21 00:00:00
Pool: Y
Pool Description: Below Ground, Electric Heat, Salt Water
Private Spa: Y
Furnished: Unfurnished
Parking: Attached
Garage Description: Y
Garage Spaces: 3
Attached Garage: Y
Flooring: Tile
Roof: Tile
Heating: Central Electric
Cooling: Central Electric, Gas - Propane
Fireplace: Y
Storm Protection: Impact Resistant Doors, Impact Resistant Windows
Laundry: Laundry In Residence
Irrigation: Central
Pets: Yes
Restrictions: None
Maintenance: None
Rear Exposure: W
Lot Desc.: Corner Lot, Oversize
Amenities: See Remarks
Listing Courtesy Of: John R Wood Properties
mabreu@johnrwood.com
Experience luxury living in this stunning new construction corner residence located in the highly sought-after Four Seasons community, right in the heart of town. Perfectly positioned on nearly an acre of land, this property offers exceptional privacy and the rare opportunity to add additional structures, making it ideal for a guest house, gym, or studio. Inside, the gourmet kitchen showcases top-of-the-line appliances, a butler’s pantry, and elegant finishes designed for both functionality and style. The formal dining area features a glass-enclosed wine display, while the spacious living room centers around a sleek electric fireplace, creating the perfect setting for relaxation and entertaining. With five bedrooms plus a den, this home provides ample space for family and guests. The primary suite is a true sanctuary, designed with sophistication and comfort in mind. Spacious and filled with natural light, it features direct access to the outdoor living area through sleek sliding glass doors. The spa-inspired bathroom boasts dual vanities, a freestanding soaking tub, and an oversized glass shower surrounded by designer porcelain til creating a serene, resort-like ambiance. A custom walk-in closet with extensive built-ins offers impeccable organization and style, providing the perfect finishing touch to this private retreat.The outdoor living area is equally impressive, boasting an expansive screened lanai, a second fireplace, and a fully equipped outdoor kitchen perfect for year-round gatherings. Technology and security are built into every detail. The home includes a Luma surveillance system with full-color night vision, a Wi-Fi 7 Eero mesh network capable of supporting hundreds of devices, and pre-wiring for 10-gigabit speeds. It’s also integrated with a Ring security system, offering the ultimate peace of mind. This exceptional residence blends modern luxury, cutting-edge technology, and timeless design—all in one of the most central and desirable locations in town.
Property Details
Price: $3,499,000
Sq Ft: 3,844
($910 per
sqft)
Bedrooms: 5
Bathrooms: 4
Partial Baths: 1
City: Naples
County: Collier
Type: Single Family
Development: Four Seasons
Acres: 0.9600
Year Built: 2025
Listing Number: 225076214
Status Code: A-Active
Taxes: $4,005.06
Tax Year: 2024
Garage:
3
/
Y
Furnishings: Unfurnished
Pets Allowed: Yes
Interior Features:
Closet Cabinets
Fireplace
Tray Ceiling(s)
Vaulted Ceiling(s)
Walk- In Closet(s)
Amenities:
See Remarks
Financial Information:
Taxes: $4,005.06
Tax Year: 2024
Exterior Features:
Screened Lanai/ Porch
Outdoor Kitchen
Equipment:
Gas Cooktop
Dishwasher
Double Oven
Pot Filler
Refrigerator
View:
Y
Additional Information:
Building Description: Ranch, Single Family
Community Type: Non- Gated
MLS Area: Four Seasons
Total Square Footage: 5,579
Total Floors: 1
Water: Central
Construction: Concrete Block, Stucco
Date Listed: 2025-10-21 00:00:00
Pool: Y
Pool Description: Below Ground, Electric Heat, Salt Water
Private Spa: Y
Furnished: Unfurnished
Parking: Attached
Garage Description: Y
Garage Spaces: 3
Attached Garage: Y
Flooring: Tile
Roof: Tile
Heating: Central Electric
Cooling: Central Electric, Gas - Propane
Fireplace: Y
Storm Protection: Impact Resistant Doors, Impact Resistant Windows
Laundry: Laundry In Residence
Irrigation: Central
Pets: Yes
Restrictions: None
Maintenance: None
Rear Exposure: W
Lot Desc.: Corner Lot, Oversize
Amenities: See Remarks
Map of 10493 Winterview Dr, Naples, FL 34109
Listing Courtesy Of: John R Wood Properties
mabreu@johnrwood.com
