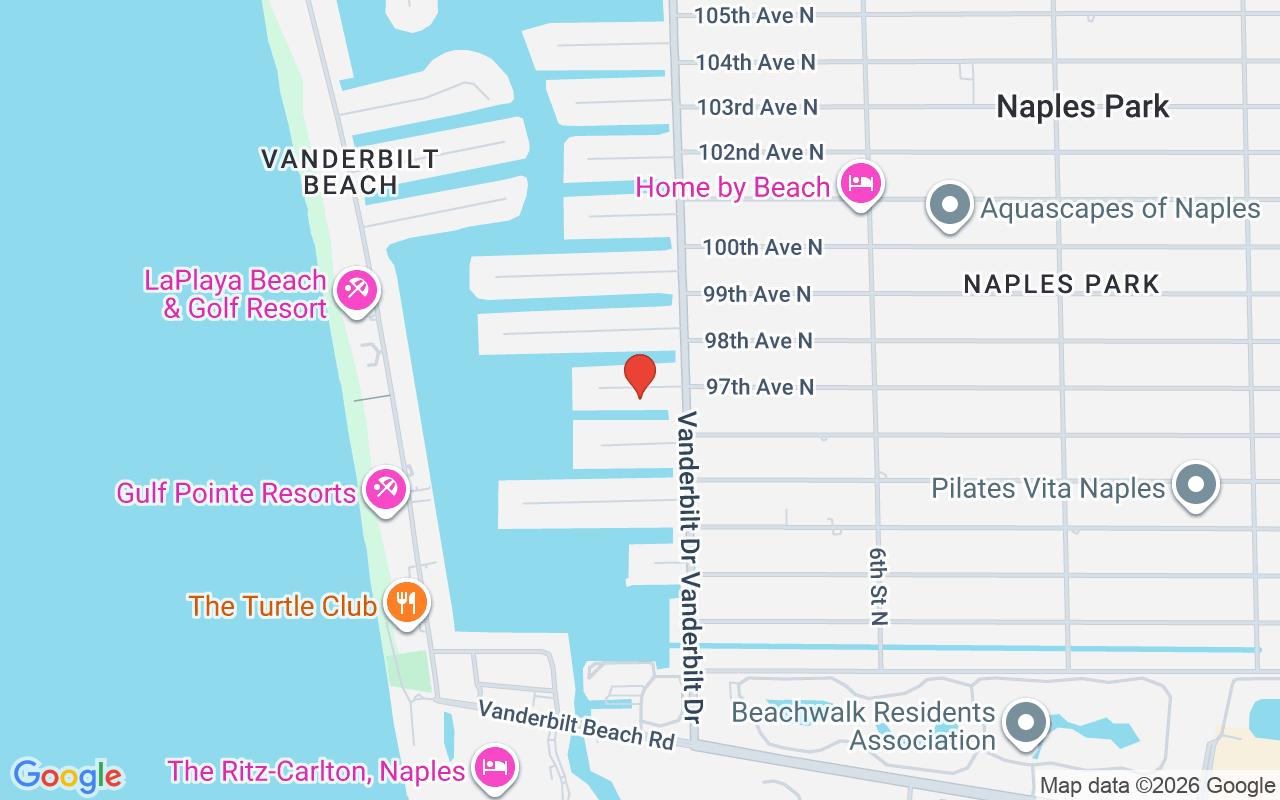432 Bayside Ave, Naples, FL 34108
For Sale $5,999,999


















































Save Property
View Virtual Tour
Experience the pinnacle of coastal luxury in this architecturally modern waterfront pool home featured in Gulfshore Life Magazine. Boasting over 4,000 square feet of sleek, open-concept living space, this exceptional residence is perfectly positioned just minutes from pristine beaches, upscale shopping, and fine dining. Step inside to soaring ceilings, expansive glass doors, and seamless indoor-outdoor flow designed for effortless entertaining. The gourmet chef’s kitchen features top-of-the-line Wolf appliances, flush Neff custom cabinetry, and a waterfall island. Retreat to the expansive primary suite with spa-inspired bath with rain shower, soaking tub and back lit touch lights. Main outdoor living area features outdoor kitchen, dining and see thru fireplace that leads to another space to enjoy conversation, cocktails and sunsets. In total, this home has 6900 square feet of living space of which 4273 is under air offering 4/5 bedrooms (3 ensuite) and 4.5 baths. On the ground level is a private guest suite that leads to a covered lanai, sparkling 55 ft heated salt water pool with spa, sun shelf, and deck. The dock includes a 16,000 lb boat lift and a 10,000 lb jet ski lift. For the car enthusiast, there is a garage for 6 - 7 cars as well as ample storage for your beach and boating equipment. Complementing these amenities is a whole house generator with 1000 gallon propane tank. This home is truly a must see to fully appreciate the uniqueness of its design and the lifestyle it offers.
Built- In Cabinets
Volume Ceiling
Taxes: $31,419.33
Tax Year: 2024
Boat Dock Private
Boat Lift
Elec Avail at dock
Water Avail at Dock
Open Porch/ Lanai
Built In Grill
Built- In Gas Fire Pit
Outdoor Kitchen
Outdoor Shower
Electric Cooktop
Dishwasher
Disposal
Double Oven
Grill - Gas
Microwave
Refrigerator/ Freezer
Tankless Water Heater
Wall Oven
Wine Cooler
Y
Canal Front
Building Description: Contemporary, Multi- Story Home, Single Family
Community Type: Boating, Non- Gated
MLS Area: Vanderbilt Beach
Total Square Footage: 8,073
Total Floors: 3
Water: Central
Construction: Concrete Block, Stucco
Date Listed: 2025-06-10 00:00:00
Pool: Y
Pool Description: Below Ground, Concrete, Salt Water
Private Spa: Y
Furnished: Unfurnished
Parking: Attached
Garage Description: Y
Garage Spaces: 6
Attached Garage: Y
Flooring: Concrete, Tile
Roof: Tile
Heating: Central Electric
Cooling: Central Electric
Storm Protection: Impact Resistant Doors, Impact Resistant Windows
Security: Security System
Laundry: Laundry In Residence
Irrigation: Central
Pets: Yes
Restrictions: None
Maintenance: Other
Rear Exposure: S
Lot Desc.: Regular
Listing Courtesy Of: John R Wood Properties
ksalay@johnrwood.com
Experience the pinnacle of coastal luxury in this architecturally modern waterfront pool home featured in Gulfshore Life Magazine. Boasting over 4,000 square feet of sleek, open-concept living space, this exceptional residence is perfectly positioned just minutes from pristine beaches, upscale shopping, and fine dining. Step inside to soaring ceilings, expansive glass doors, and seamless indoor-outdoor flow designed for effortless entertaining. The gourmet chef’s kitchen features top-of-the-line Wolf appliances, flush Neff custom cabinetry, and a waterfall island. Retreat to the expansive primary suite with spa-inspired bath with rain shower, soaking tub and back lit touch lights. Main outdoor living area features outdoor kitchen, dining and see thru fireplace that leads to another space to enjoy conversation, cocktails and sunsets. In total, this home has 6900 square feet of living space of which 4273 is under air offering 4/5 bedrooms (3 ensuite) and 4.5 baths. On the ground level is a private guest suite that leads to a covered lanai, sparkling 55 ft heated salt water pool with spa, sun shelf, and deck. The dock includes a 16,000 lb boat lift and a 10,000 lb jet ski lift. For the car enthusiast, there is a garage for 6 - 7 cars as well as ample storage for your beach and boating equipment. Complementing these amenities is a whole house generator with 1000 gallon propane tank. This home is truly a must see to fully appreciate the uniqueness of its design and the lifestyle it offers.
Property Details
Price: $5,999,999
Sq Ft: 4,293
($1,398 per
sqft)
Bedrooms: 4
Bathrooms: 4
Partial Baths: 1
City: Naples
County: Collier
Type: Single Family
Development: Vanderbilt Beach
Subdivision: Conners
Acres: 0.2300
Virtual Tour/Floorplan: View
Year Built: 2019
Listing Number: 225053847
Status Code: A-Active
Taxes: $31,419.33
Tax Year: 2024
Garage:
6
/
Y
Furnishings: Unfurnished
Pets Allowed: Yes
Interior Features:
Built- In Cabinets
Volume Ceiling
Financial Information:
Taxes: $31,419.33
Tax Year: 2024
Exterior Features:
Boat Dock Private
Boat Lift
Elec Avail at dock
Water Avail at Dock
Open Porch/ Lanai
Built In Grill
Built- In Gas Fire Pit
Outdoor Kitchen
Outdoor Shower
Equipment:
Electric Cooktop
Dishwasher
Disposal
Double Oven
Grill - Gas
Microwave
Refrigerator/ Freezer
Tankless Water Heater
Wall Oven
Wine Cooler
View:
Y
Waterfront Description:
Canal Front
Additional Information:
Building Description: Contemporary, Multi- Story Home, Single Family
Community Type: Boating, Non- Gated
MLS Area: Vanderbilt Beach
Total Square Footage: 8,073
Total Floors: 3
Water: Central
Construction: Concrete Block, Stucco
Date Listed: 2025-06-10 00:00:00
Pool: Y
Pool Description: Below Ground, Concrete, Salt Water
Private Spa: Y
Furnished: Unfurnished
Parking: Attached
Garage Description: Y
Garage Spaces: 6
Attached Garage: Y
Flooring: Concrete, Tile
Roof: Tile
Heating: Central Electric
Cooling: Central Electric
Storm Protection: Impact Resistant Doors, Impact Resistant Windows
Security: Security System
Laundry: Laundry In Residence
Irrigation: Central
Pets: Yes
Restrictions: None
Maintenance: Other
Rear Exposure: S
Lot Desc.: Regular
Map of 432 Bayside Ave, Naples, FL 34108
Listing Courtesy Of: John R Wood Properties
ksalay@johnrwood.com
