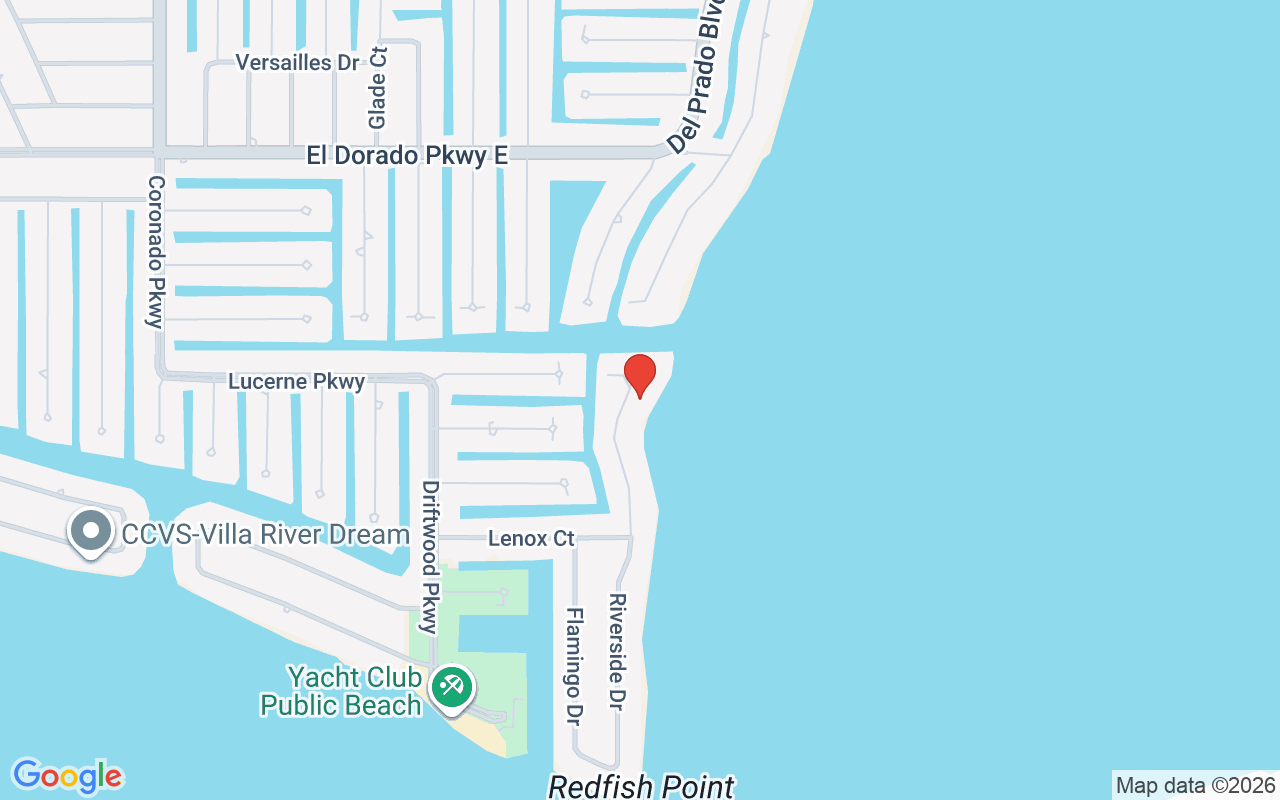5625 Riverside Dr, Cape Coral, FL 33904
For Sale $3,290,000


















































Save Property
View Virtual Tour
A rare riverfront gem in Cape Coral’s best location! Located directly on the Caloosahatchee River with 140 feet of waterfront in a cul-de-sac surrounded by the most stunning multi-million dollar houses, this spectacular estate captures glorious sunrise views every morning. With 4,299 sqft of living space, this home offers 4 spacious bedrooms, 5 full bathrooms, and a versatile den that can easily convert into a 5th bedroom. This property is within walking distance to Cape Coral’s beach and Yacht Club, and just minutes from downtown and the Bimini Basin – offering the perfect blend of tranquility and accessibility. Set on one of the largest riverfront lots in Cape Coral, this home provides exceptional space, privacy, and an unparalleled waterfront lifestyle. A beautifully designed two-story home extension added in 2015 includes a private guest suite with its own breakfast bar and breathtaking river views – perfect for hosting or multigenerational living. The rest of the home has been completely remodeled with luxurious finishes and top-tier upgrades throughout. Enjoy the ultimate Florida lifestyle with a heated pool, outdoor kitchen, and gas fire features that create an enchanting riverfront ambiance. The brand-new dock with two 16,000-pound boat lifts is ready for your waterfront adventures. Additional highlights include a new metal roof, solar energy system, hurricane impact windows, Kevlar hurricane shutters, central vacuum system, and an insulated, climate-controlled attached garage with split A/C – ideal for a workshop, gym, or hobby space. This exceptional home offers a rare combination of luxury, location, and lifestyle – the perfect riverfront retreat.
Built- In Cabinets
Pantry
Smoke Detectors
Walk- In Closet(s)
Barbecue
Internet Access
Streetlight
Taxes: $34,649.57
Tax Year: 2024
Boat Dock Private
Boat Lift
Captain's Walk
Balcony
Open Porch/ Lanai
Built- In Gas Fire Pit
Outdoor Kitchen
Outdoor Shower
Cooktop
Dishwasher
Disposal
Dryer
Wall Oven
Washer
Wine Cooler
Grill - Gas
Microwave
Refrigerator/ Icemaker
Self Cleaning Oven
Y
River Front
Seawall
Building Description: Two Story, Single Family
Community Type: No Subdivision
MLS Area: Cape Coral
Total Square Footage: 5,095
Total Floors: 1
Water: Assessment Paid
Construction: Concrete Block, Stucco
Date Listed: 2025-05-19 00:00:00
Pool: Y
Pool Description: Below Ground, Electric Heat, Salt Water
Furnished: Furnished
Kitchen Description: Island, Walk- In Pantry
Parking: Attached
Garage Description: Y
Garage Spaces: 3
Attached Garage: Y
Flooring: Tile
Roof: Metal
Heating: Central Electric
Cooling: Ceiling Fan(S), Central Electric
Fireplace: Y
Storm Protection: Impact Resistant Doors, Impact Resistant Windows, Shutters, Shutters Electric, Shutters - Screens/ Fabric
Security: Smoke Detector(S)
Laundry: In Garage
Irrigation: Assessment Paid
Pets: Yes
Restrictions: No Commercial
Maintenance: Cable, Water
Rear Exposure: E
Lot Desc.: Cul- De- Sac, Oversize
Amenities: Barbecue, Internet Access, Streetlight
Listing Courtesy Of: Compass Florida Llc
sebastian.boki@compass.com
A rare riverfront gem in Cape Coral’s best location! Located directly on the Caloosahatchee River with 140 feet of waterfront in a cul-de-sac surrounded by the most stunning multi-million dollar houses, this spectacular estate captures glorious sunrise views every morning. With 4,299 sqft of living space, this home offers 4 spacious bedrooms, 5 full bathrooms, and a versatile den that can easily convert into a 5th bedroom. This property is within walking distance to Cape Coral’s beach and Yacht Club, and just minutes from downtown and the Bimini Basin – offering the perfect blend of tranquility and accessibility. Set on one of the largest riverfront lots in Cape Coral, this home provides exceptional space, privacy, and an unparalleled waterfront lifestyle. A beautifully designed two-story home extension added in 2015 includes a private guest suite with its own breakfast bar and breathtaking river views – perfect for hosting or multigenerational living. The rest of the home has been completely remodeled with luxurious finishes and top-tier upgrades throughout. Enjoy the ultimate Florida lifestyle with a heated pool, outdoor kitchen, and gas fire features that create an enchanting riverfront ambiance. The brand-new dock with two 16,000-pound boat lifts is ready for your waterfront adventures. Additional highlights include a new metal roof, solar energy system, hurricane impact windows, Kevlar hurricane shutters, central vacuum system, and an insulated, climate-controlled attached garage with split A/C – ideal for a workshop, gym, or hobby space. This exceptional home offers a rare combination of luxury, location, and lifestyle – the perfect riverfront retreat.
Property Details
Price: $3,290,000
Sq Ft: 4,299
($765 per
sqft)
Bedrooms: 4
Bathrooms: 5
City: Cape Coral
County: Lee
Type: Single Family
Development: Cape Coral
Acres: 0.5150
Virtual Tour/Floorplan: View
Year Built: 2004
Listing Number: 225043715
Status Code: A-Active
Taxes: $34,649.57
Tax Year: 2024
Garage:
3
/
Y
Furnishings: Furnished
Pets Allowed: Yes
Interior Features:
Built- In Cabinets
Pantry
Smoke Detectors
Walk- In Closet(s)
Amenities:
Barbecue
Internet Access
Streetlight
Financial Information:
Taxes: $34,649.57
Tax Year: 2024
Exterior Features:
Boat Dock Private
Boat Lift
Captain's Walk
Balcony
Open Porch/ Lanai
Built- In Gas Fire Pit
Outdoor Kitchen
Outdoor Shower
Equipment:
Cooktop
Dishwasher
Disposal
Dryer
Wall Oven
Washer
Wine Cooler
Grill - Gas
Microwave
Refrigerator/ Icemaker
Self Cleaning Oven
View:
Y
Waterfront Description:
River Front
Seawall
Additional Information:
Building Description: Two Story, Single Family
Community Type: No Subdivision
MLS Area: Cape Coral
Total Square Footage: 5,095
Total Floors: 1
Water: Assessment Paid
Construction: Concrete Block, Stucco
Date Listed: 2025-05-19 00:00:00
Pool: Y
Pool Description: Below Ground, Electric Heat, Salt Water
Furnished: Furnished
Kitchen Description: Island, Walk- In Pantry
Parking: Attached
Garage Description: Y
Garage Spaces: 3
Attached Garage: Y
Flooring: Tile
Roof: Metal
Heating: Central Electric
Cooling: Ceiling Fan(S), Central Electric
Fireplace: Y
Storm Protection: Impact Resistant Doors, Impact Resistant Windows, Shutters, Shutters Electric, Shutters - Screens/ Fabric
Security: Smoke Detector(S)
Laundry: In Garage
Irrigation: Assessment Paid
Pets: Yes
Restrictions: No Commercial
Maintenance: Cable, Water
Rear Exposure: E
Lot Desc.: Cul- De- Sac, Oversize
Amenities: Barbecue, Internet Access, Streetlight
Map of 5625 Riverside Dr, Cape Coral, FL 33904
Listing Courtesy Of: Compass Florida Llc
sebastian.boki@compass.com
